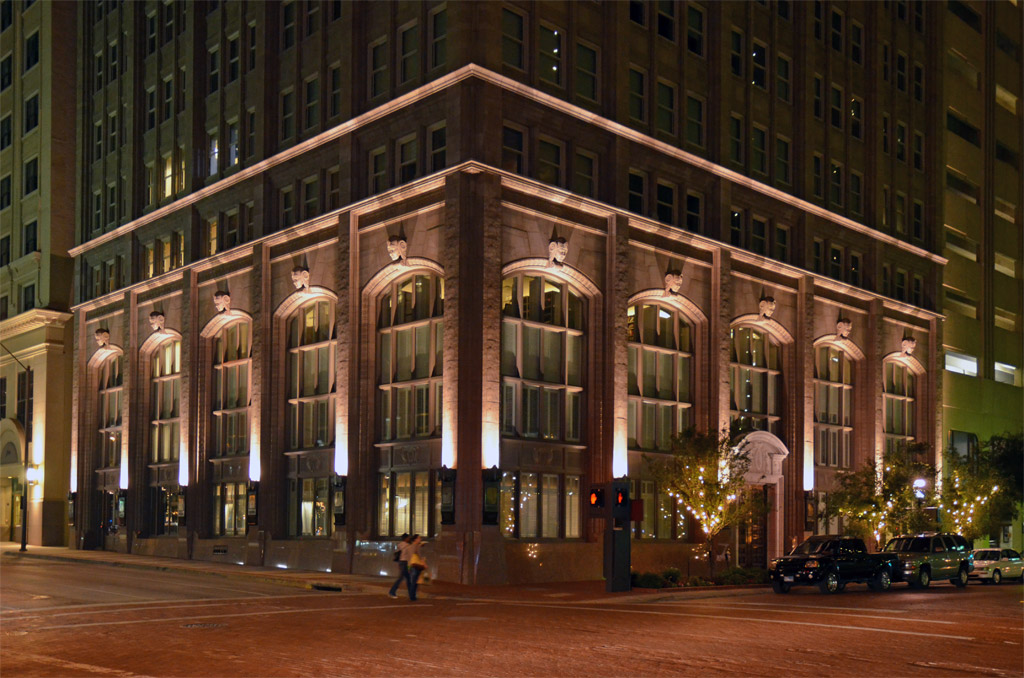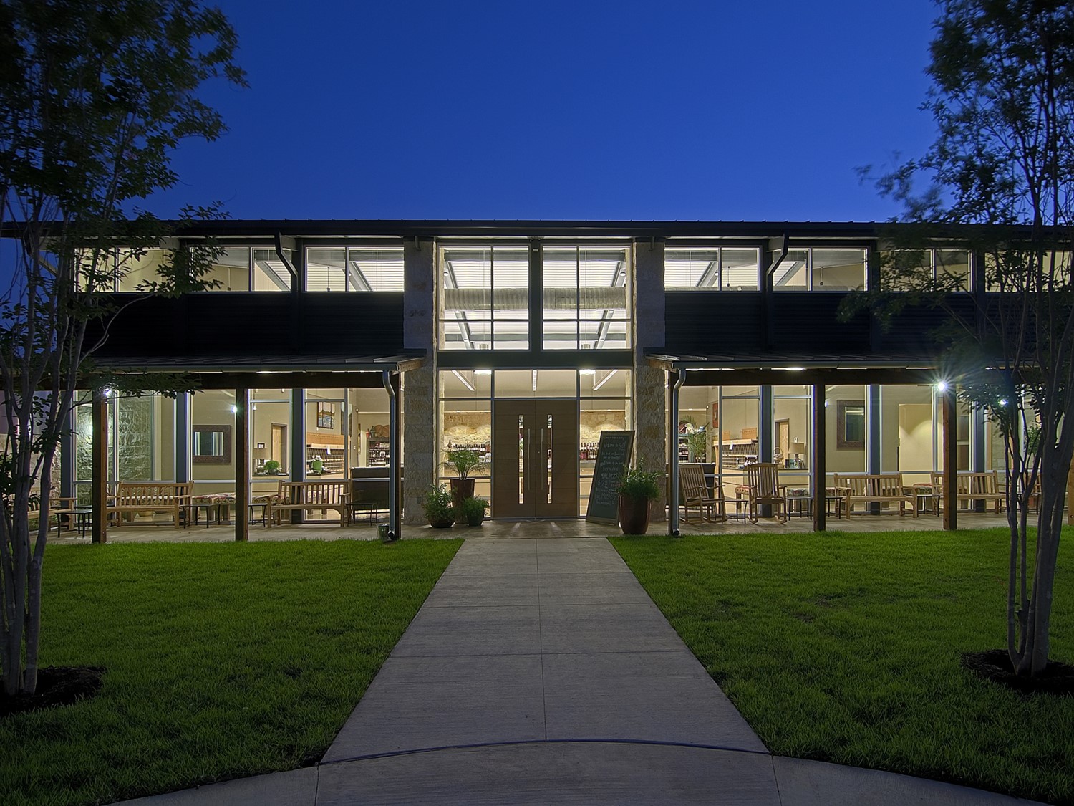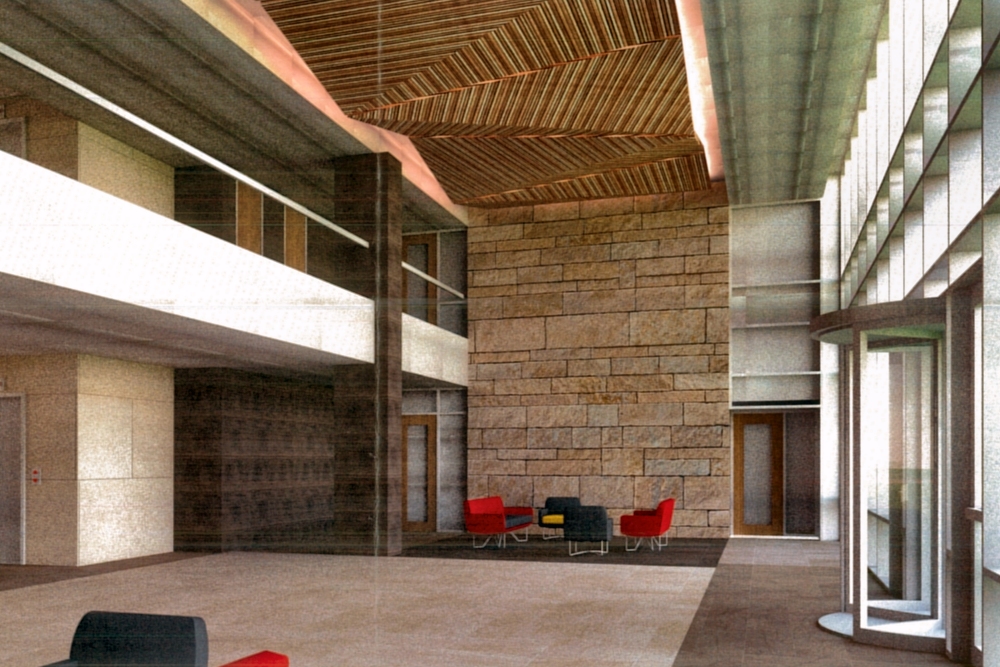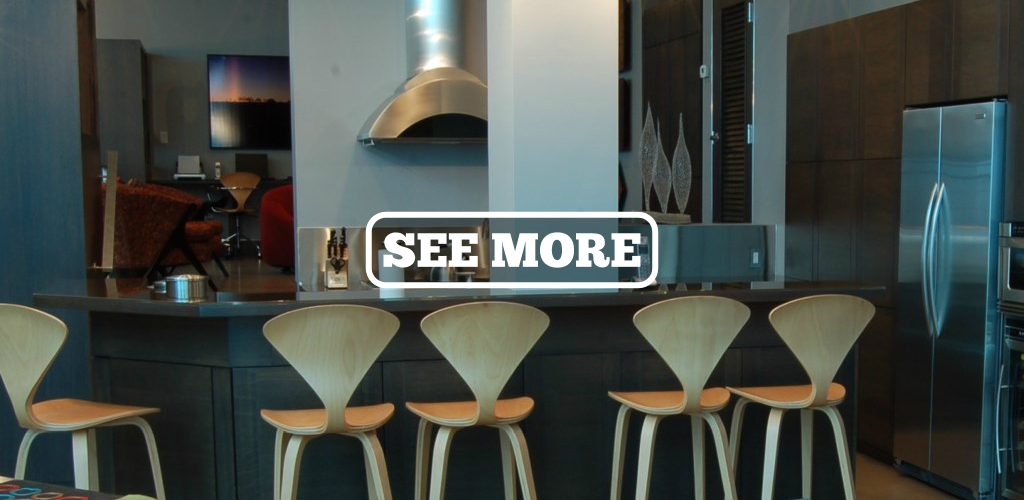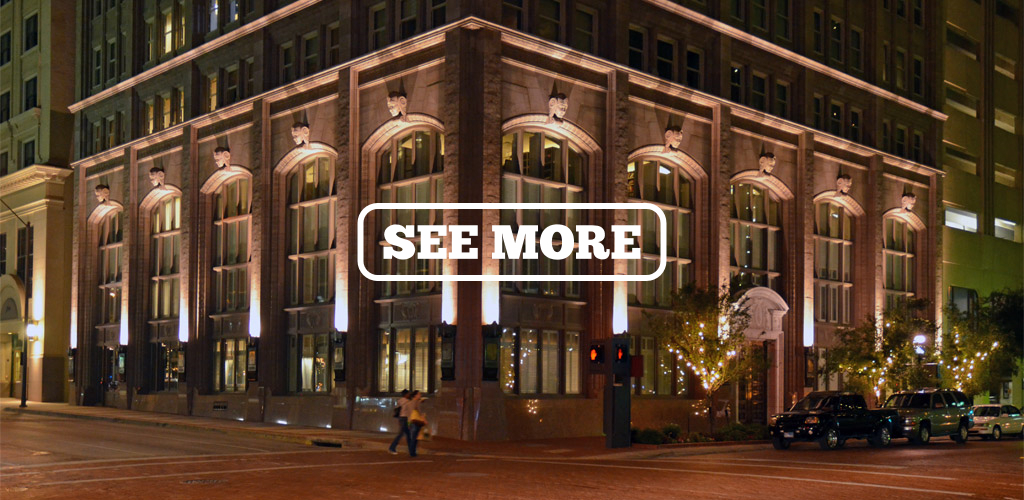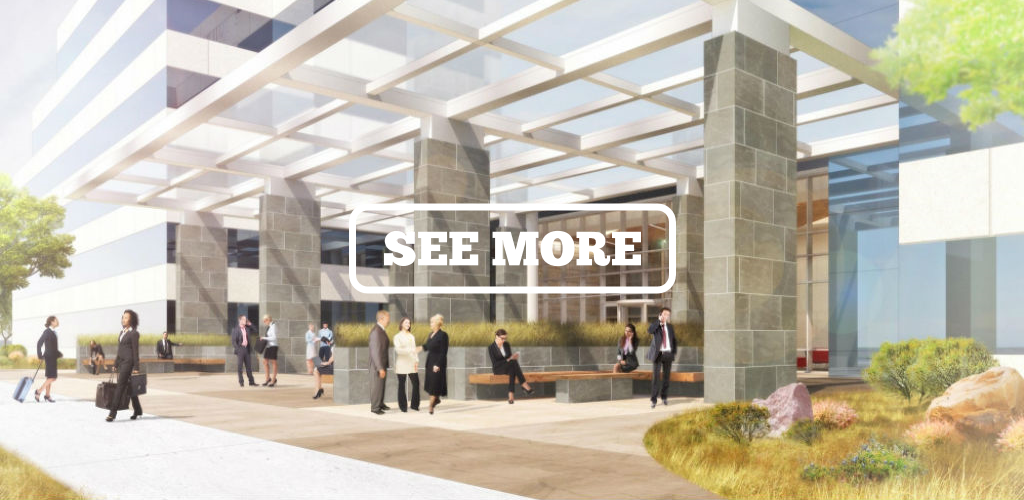The Tower
This structure was originally designed by John Portman of Atlanta for the Fort Worth National Bank. The building was damaged in the tornado of March 28, 2000. In February of 2003, the developer announced plans to convert the building in condominiums and retail space. Our client purchased several of the upper floor's spaces to convert into executive apartments. We began the interior finish out of these spaces in 2008. High end interiors finishes were used to transform the raw space to elegantly finished residences. KHK Group fully executed the architect's plans and owner's desires.
714 Main
This 24-story building was originally designed by architects Sanguinet and Staats and was constructed in 1920. Its original owner was the Farmers and Mechanics National Bank. Exterior modifications to the building were done in 1960 to "modernize" the design. The current owners desired to restore the building to its original glory. In 2007, KHK Group was contracted to remove the updated façade and replace it with cast stone components in replication of the original design. Interior renovations were also begun to provide needed office space for XTO Energy. The scope of the work included drywall, stone, architectural millwork and complete interior finishes. The building has been designated as a "Highly Significant and Endangered City of Fort Worth Landmark."
4.0 Cellars
This three-building complex was constructed for 3 Texas wineries, a collaboration and marketing tool to promote the Texas produced wines from Brennan Vineyards, Lost Oak Winery, and McPherson Cellars. Designed by the architectural firm, Mustard Design of Fredericksburg, Texas, it is described as "Hill Country meets urban industrial". 4.0 contains a number of eclectic areas including a 5000 square foot tasting room, outdoor covered porch, outdoor full service wine bar, casual seating under the large Oak trees or the special events pavilion, all where guests can be welcomed and served. The combination of stained concrete, bamboo flooring, cedar ceilings and steel beams lend a comfortable hill country feeling to this magnificent facility.
Gourley Plaza, Mercantile Center
Just five miles north of Downtown Fort Worth, Gourley Plaza at 2601 Meacham Boulevard boasts nearly 300,000 square feet of office space currently being updated by KHK Group for tenant occupancies. Renovations include newly designed entry way, ground level lobby area with custom ceiling treatments, public floor spaces, new elevator interiors and controls, new toilet facilities, installation of newly updated mechanical systems, exterior parking lighting and electrical services.


